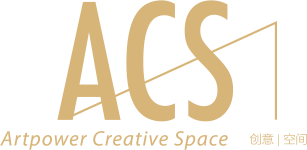The Project consists in the complete refurbishment of a duplex apartment inside an existing building in the city of Saragossa, Spain.
The client owned this apartment for occasional stays in the city, whist his permanent residency is d in Madrid.
The apartment occupies the last two floors of a four storey building with two apartments per floor. Located in a typical suburb, this apartment was built in the early 80’s.
The apartment, totally obsolete, had been barely retrofitted since its initial acquisition. It had all typical materials and finishes of its original time, with old and out of fashion furniture, was barely updated. Only the old blinds located in the windows had to be kept, due to the local regulations, but reducing the light inside the apartment.
An integral retrofit was planned, with a complete renovation as main target, modifying all elements in the house, such as distribution, light, design, facilities, etc. The result was completely satisfactory to the client.
The apartment, with a total built up area of 250 sqm, has its access through the upper floor, with an entry that defines the concept and style of all other spaces. Only few paintings with sounded shapes and grey and blue colours, painted by the artist Mercedes Rodriguez, along with a grey carpet and several steel iron balls by “A-cero in” break the white uniformity. An opening in the ceiling, lets the light in through an existing skylight.
This entrance gives access to the more public rooms, composed of an spacious living room at one side, and a toilet, a bedroom en suite, both for guests or services and the kitchen at the other side. Opposite the entrance, the sculptural staircase gives us access to the more private rooms.
At the living room, as well as in all other spaces, the white colour has the leading role. Just few elements as the black lacquered wood console table, by “A-cero in”, the sofas, Ace model by “A-cero in”, with champagne colour velvet stand out on the white monotony,
At the other side, in the same floor, the staff accommodation is located, with a toilet, a kitchen and a staff or guests bedroom en suite. The kitchen with a longitudinal layout was specially designed by A-cero for this space, where the whiteness brings out the black table made in Hi-Macs.
The project’s ive was to make the most of its space, optimizing the distribution of the apartment, at same time the design and the light are emphasized.
The sculptural staircase gives access to the lower floor, where the en suite master bedroom with its own walk in closet, as well as two more bedrooms.
As light is the main target in this project, the white colour both in ceilings, walls and flooring with a white special lacquered wood, combined with the black colour to emphasize different spaces, creating sculptural volumes.

